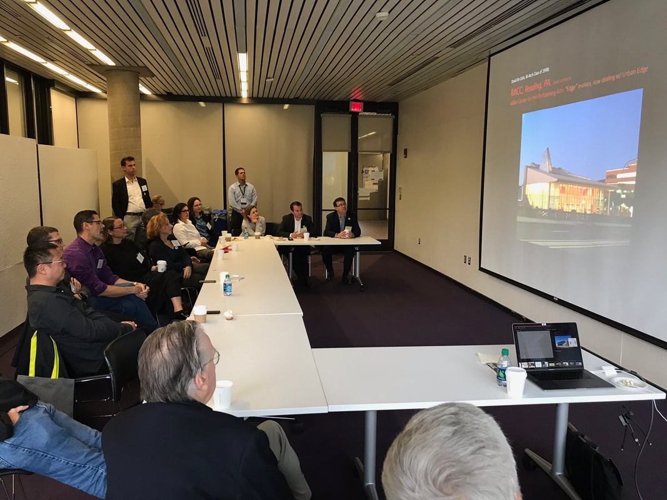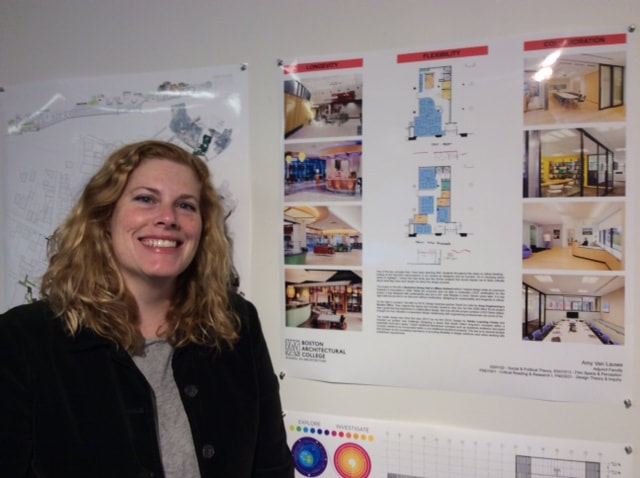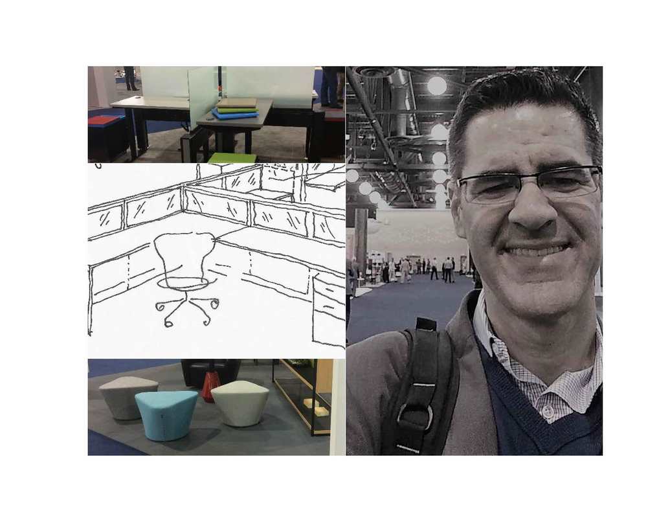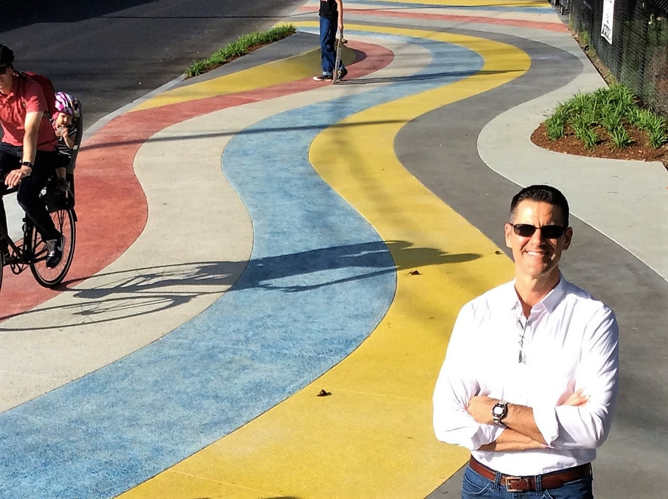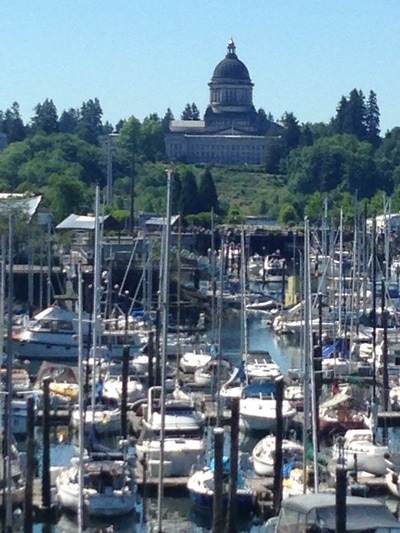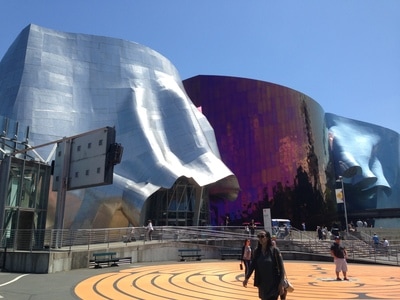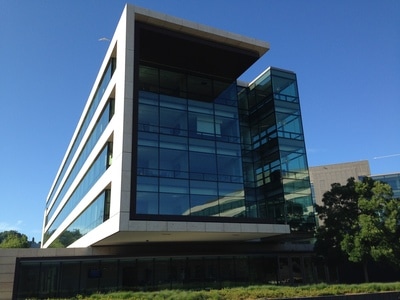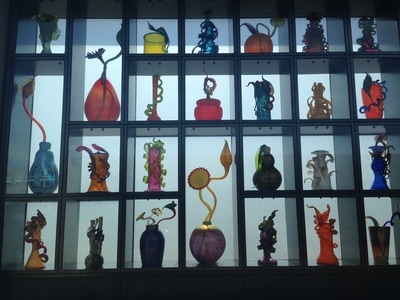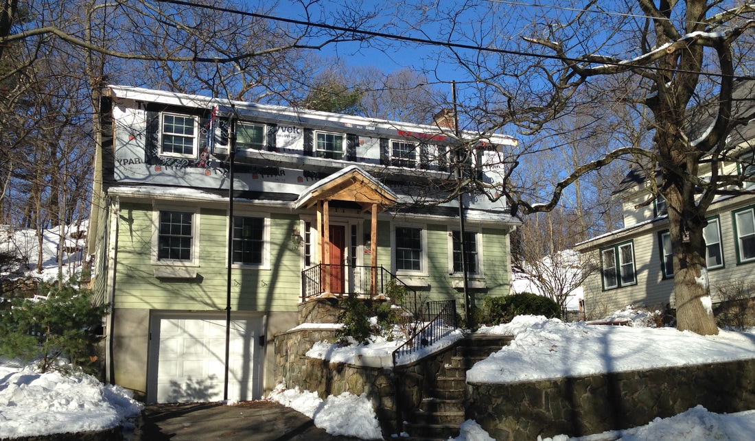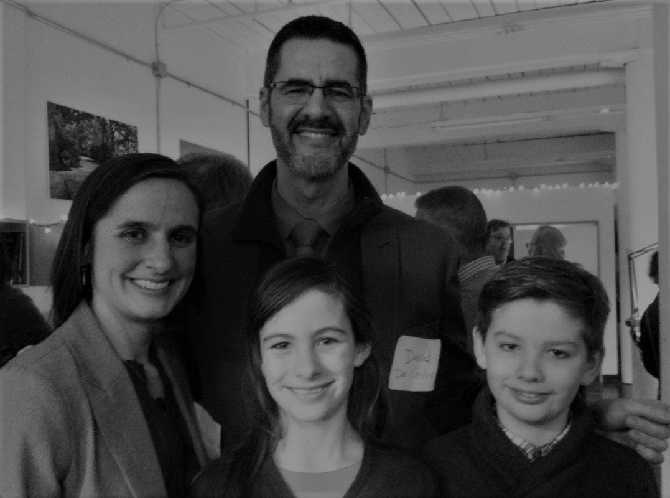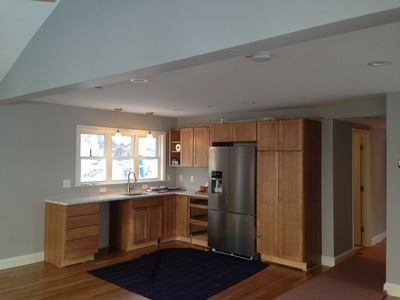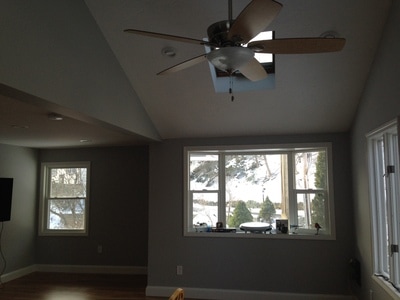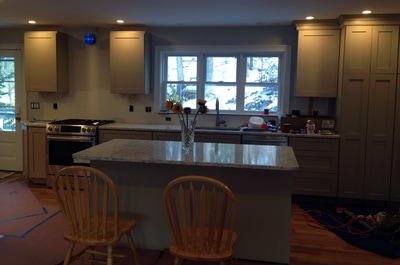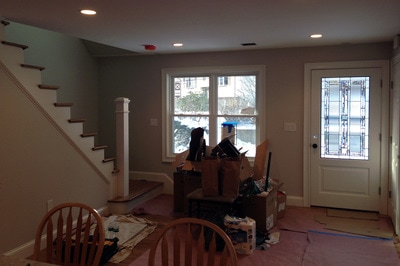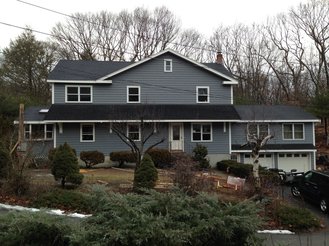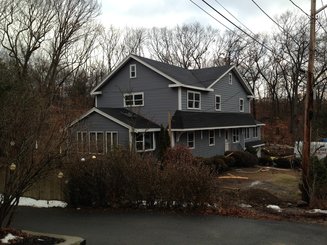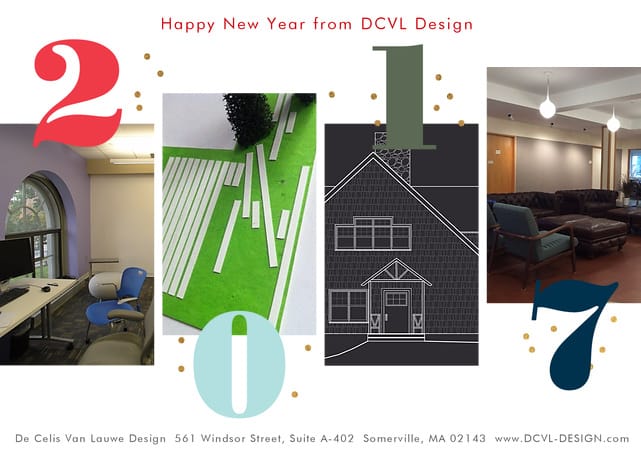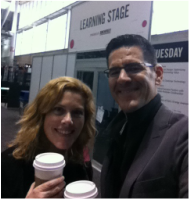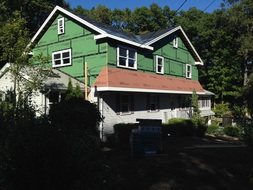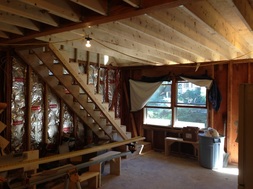|
DCVL Partner David De Celis enjoyed his time presenting a Pecha Kucha of recent and past work to his colleagues at last week’s Harvard GSD Reunion. Afterwards, David and other GSD Alumni engaged the school’s Leadership Panel on issues regarding curriculum, diversity, equity, inclusion, and advocacy for the arts.
0 Comments
We are thrilled to announce two important additions to our design tool-set and service offerings:
DCVL Design is now a Commonwealth of Massachusetts Supplier Diversity Office (SDO) certified Minority Business Enterprise (MBE). Becoming MBE certified allows us to pursue opportunities in more diverse projects within municipal and institutional realms. In addition, David De Celis, Principal of DCVL Design, has earned the LEED Green Associate credential placing him among professional leaders in the green design industry. As an Architect with LEED experience and credentials, David possesses knowledge of sustainable building practices and providing support for LEED projects. David and his DCVL co-founder, Amy Van Lauwe, have experience with LEED certified projects and aim to bring issues such as universal design, material transparency, net-zero energy, alternative technologies and healthy environments to all aspects of their projects. DCVL provides meaningful, innovative and comprehensive design solutions through exploration of form-making and using a collaborative inter-disciplinary approach. This has been a crazy, fun couple of months between juggling design projects and teaching. I was honored to be asked to participate in the Boston Architectural College's NAAB exhibit of faculty work along with some fabulously talented colleagues!
DCVL Principal David De Celis attended this year's NeoCon-East Conference and Contract-Furniture Expo in Philadelphia, PA. Besides attending a Seminar on Best Practices for School Furnishing and Finishes, he visited the Expo to see the latest in Systems-Furniture and to hear speaker David Insigna, GSA's Chief Architect.
We are happy to share this recently completed project in Cambridge, MA; it's the City's first completed art project during David's tenure as Chair of the Public Art Commission. This notable work was the creation of artists Chat Travieso & Yeju Choi. Congrats to them both as well, and to the entire project team!
For more info., go to: https://lnkd.in/d77VJhZ I recently spent several weeks in Washington state and was impressed with its natural beauty (the Pacific coast, Mt. Rainier, etc.) but also got to indulge in a bit of architectural admiration. Four of my favorite places ended up as quite diverse buildings but somehow embodied the overall spirit of WA for me. The first was the Capitol Campus in Olympia with the largest masonry dome in the U.S. designed in the 1920's by Wilder & White and with landscape designed by the Olmsted Brothers. The second was the Museum of Pop Culture (MoPop) designed by Frank Gehry with its crazy, fun, sculptural form. The third was the Bill & Melinda Gates Foundation Seattle Campus by NBBJ. It's just blocks away from the the MoPop and showed an elegant, restrained version of contemporary architecture. And last, but not least, the Chihuly Glass Bridge in Tacoma that just blew my mind with his level of skill and detail in each of the over 2,000 glass pieces it contains.
DCVL is happy to announce the completion of their most recent project for Harvard. This series of spaces that includes common areas, lounges, conference rooms and offices was designed to provide a clear distinction and hierarchy between private and public areas for department Staff (faculty/graduate students) and the Study Participants they are working with. It also provides much needed areas for group meetings and conferences, along with upgrades to finishes and furnishings that allow for an engaging and adaptable suite.
Another Melrose project coming along! This Forest Street cape has gained a second-storey addition and a new entrance portico. Excited to see how the finished project surrounded by spring buds and greenery!
Congratulations to Searle Design Group on their NEW studio space in Hope Artiste Village, Pawtucket, RI. DCVL Co-Founder & Principal David & his youngest children enjoyed SDG's Open House and catching up with Melissa Bagga (below, left) --former RISD student of David's, and now an Associate @ SDG!
The interiors are nearing completion with the hardwood floors installed, cabinetry and most appliances in place as well as bathroom fixtures and finishes in place!
David was honored and excited to serve as a 2017 Cambridge Arts Grant Program Panelist, helping to choose the 2017 Grant Recipients for Visual Arts, Film and Video.
Take a look at the talented winners: www.cambridgema.gov/arts/Programs/Grants/2017fundedprojects For information on the Panelists: www.cambridgema.gov/arts/Programs/Grants/Panelists The finish line is in sight for this dynamic renovation--plastering is done, the exterior is sided, doors and windows are in. Next benchmarks will be kitchen, bathrooms and interior finishes.
Work continues apace on the multi-generational renovation! The second floor has been added and enclosed, the entirety of the first floor has been gutted and both floors now have the rooms framed out. In a savvy move, the homeowners took a few days to walk through the proposed room layout and confirm that the spaces were what they had envisioned as well as reviewing the layouts of the bathrooms to ensure they were happy with the proposed fixture layouts. This is a key time to institute any changes and to clarify any remaining issues in terms of layout.
A couple of articles that discuss the potential positives of a green home as well as the true viability of a green home renovation: elemental.green/the-top-10-myths-about-green-home-remodeling/ www.usgbc.org/articles/green-homes-masses-why-everyone-deserves-healthy-sustainable-residence My BAC students have been hard at work producing some terrific films exploring concepts related to space and perception. Take a look at them on my YouTube Channel.
www.youtube.com/channel/UCr1bAvV7o1hoMXHxuE0z0wg An interesting article from The Journal of the American Institute of Architects about what the key issues in residential design will be over the coming decade:
www.architectmagazine.com/aia-architect/aiafeature/the-coming-decade-for-residential-design_o |

